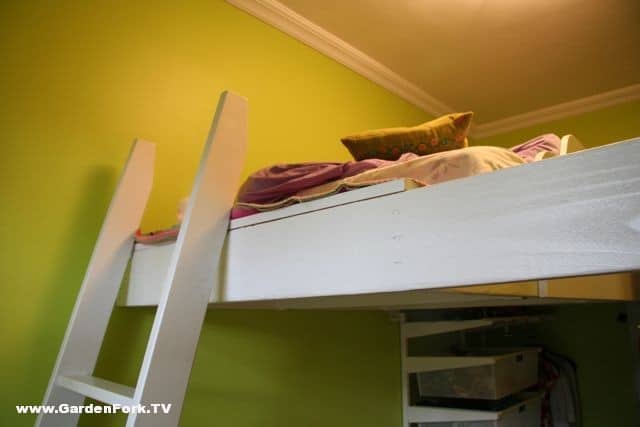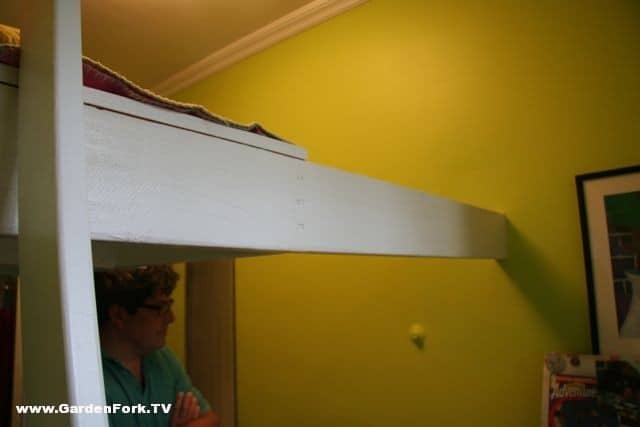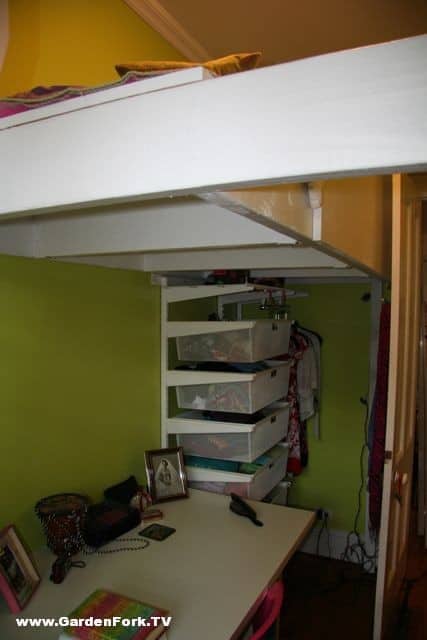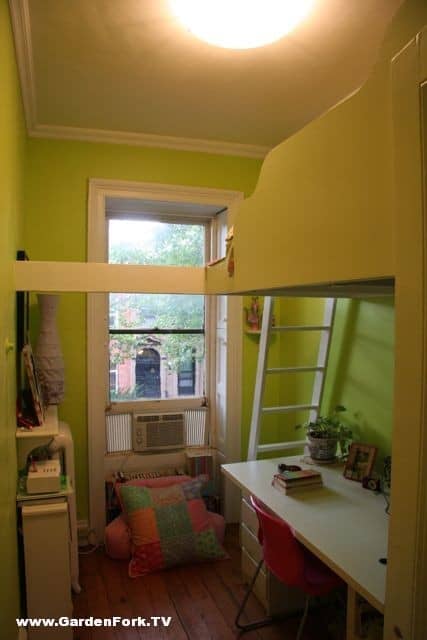This is a loft bed a friend of mine made for his kid's room. The bedroom is narrow, so building a loft bed with a desk underneath made the best use of a small space. You could use these plans for a loft bed in your tiny house plans as well.
The crossbeams that support the bed are tied into the studs in the walls of the bedroom. This is house is an old brownstone with sturdy wall studs, so no need to strengthen the supporting studs. The crossbeams are tied together with screws and corner brackets, the kind used for joist hangers, which you can buy at your local lumberyard. Don't use drywall screws, use real wood screws, drywall screws won't support the weight.
The platform is sized for a single bed mattress, two 2x6 studs along the width of the loft bed platform support the middle of a piece of ⅝" plywood.
Where the cross beams connect to the wall studs, we connected the beams and then repaired the plaster and painted the room. We found a ladder on the street that worked well for getting up to the bed. You could also buy a wooden step ladder to get to the loft bed.
Have you built a loft bed, or have a plan for a loft bed? Let us know below:





Kionnah
Hello, I am interested in having someone build me a platform loft bed into the wall the way the one above is in this picture. Please let me know! I would love to pay and have one built Thanks!
admin
best if you look locally for that kind of thing, thanks!
Amanda
Hi. Love your loft bed! I want a loft in my 12 year old daughter's room with a queen size mattress on it. I love the idea of not having legs on it (if possible) and all the space being open. My question would be, if it could be done the way I think it could?! I want it to go from wall to wall (10'9.5") and go out a little over 5' to allow a little extra room for the bedding to fit in nicely when made, since a queen size mattress is 60" x 80". I was thinking that 2x4s could be screwed right to the studs in the 3 walls that it would be on and screw another across the front to make the basic frame, then run the cross beams using brackets as well as you did, for extra support and just finish off the top with plywood. What do you think about that? Or, do you think I would still need some kind of legs anyway?