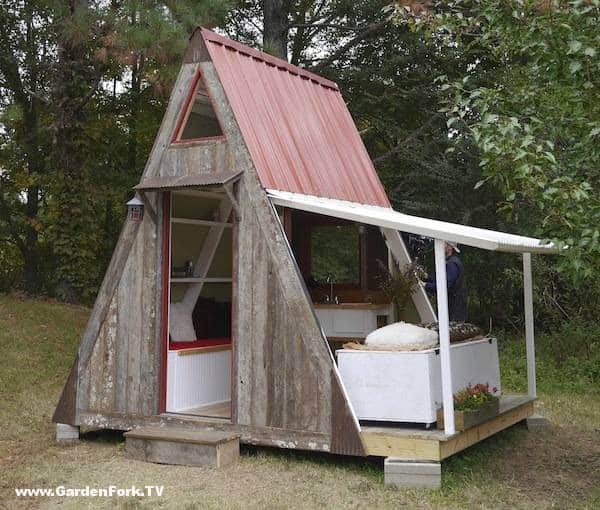Straw bale house construction has always been on my bucket list, and I recently discovered Jonathan Townsend's YouTube channel where he makes videos about 18th century lifestyle.
Jonathan and his wife have built 2 straw bale houses, and he recently posted 2 videos about straw bale construction, and I wanted to share them with you here.
Now I want to build a straw bale house!
Some of the key points of straw bale construction makes:
• Use straw, not hay. Stray is the stem of wheat, and hay is a mix of grasses baled together.
• Have a large overhang, so the bales have no chance of getting wet from roof runoff
• Stucco over the straw bales inside and out.
Wikipedia states the insulation R value of a straw bale can range from R17-R55 depending on construction factors, so lets say R35 could be considered an average R value. Not bad for any house.
The construction method used in this straw bale house is a pole barn with straw side walls. Columns are set in place, then a standard roof is built on top, then the straw bales are used to fill in the walls. Note in this video the large roof overhang to protect the stucco from rain.
Wire mesh is placed over the bales and a cement stucco is applied.
I don't know what issues one would have with some local zoning ordinances. There are parts of the US where you have few zoning regs, and would be an ideal place for a straw bale house.
I love it for the renewable resource walls and simple construction with substantial insulation properties. Plus you can build most of it yourself.
If you are interested in more alternative house building, check out our GardenFork Radio talk with Deek of RelaxShacks, one of the experts on the Tiny House Movement.
And read this post about Deek's Tiny House Plans here.
You can learn more about Jonothan on his YouTube channel and on his online store for historical reenactors looking for clothing and goods from 1750-1840.


a4alice (@a4alice)
this is very interesting. the other thing i had looked at several years ago now was the rammed earth idea of house building. Both give that irish cottage look it's really homey looking!